Sustainability & Passivhaus
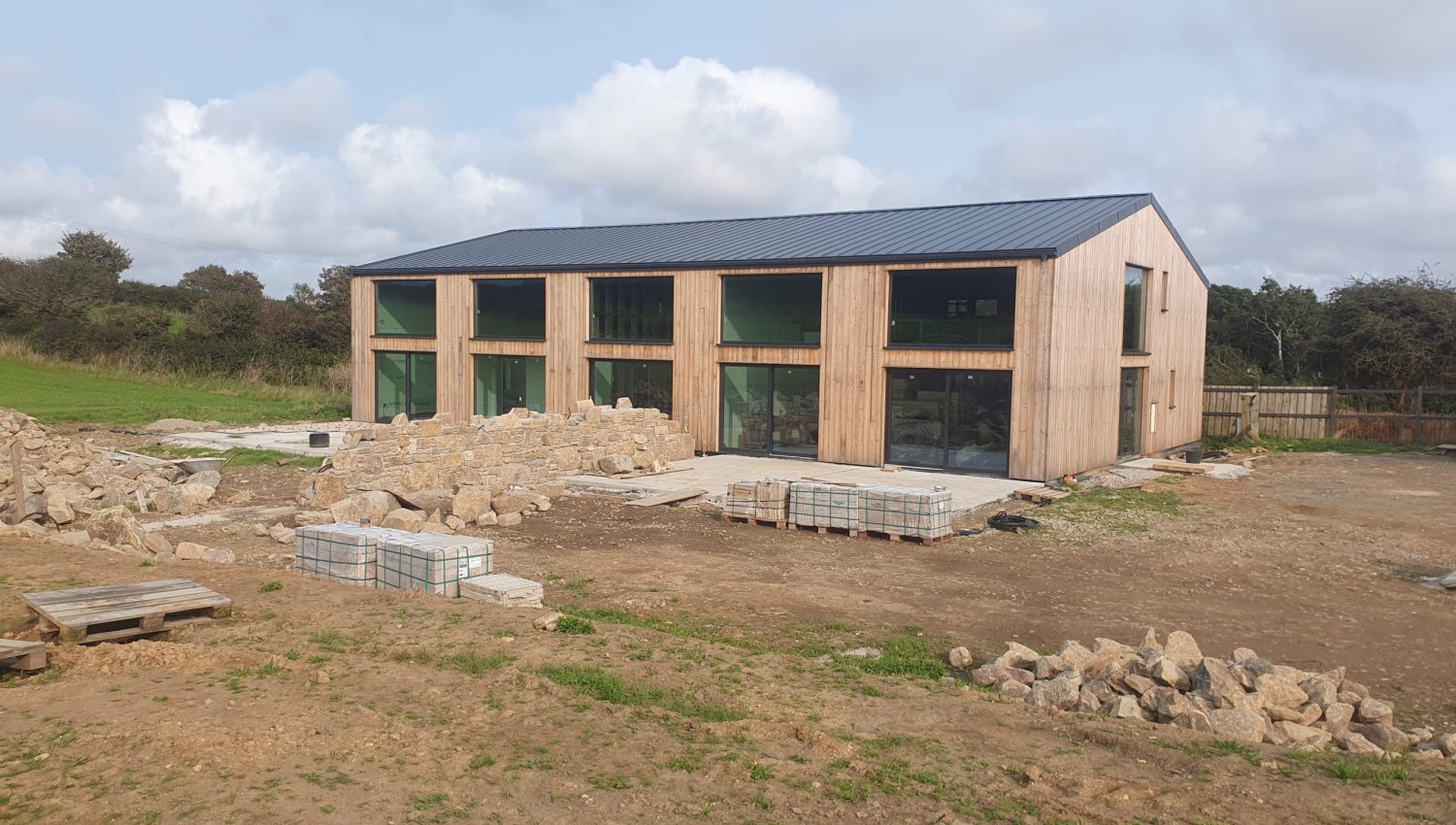
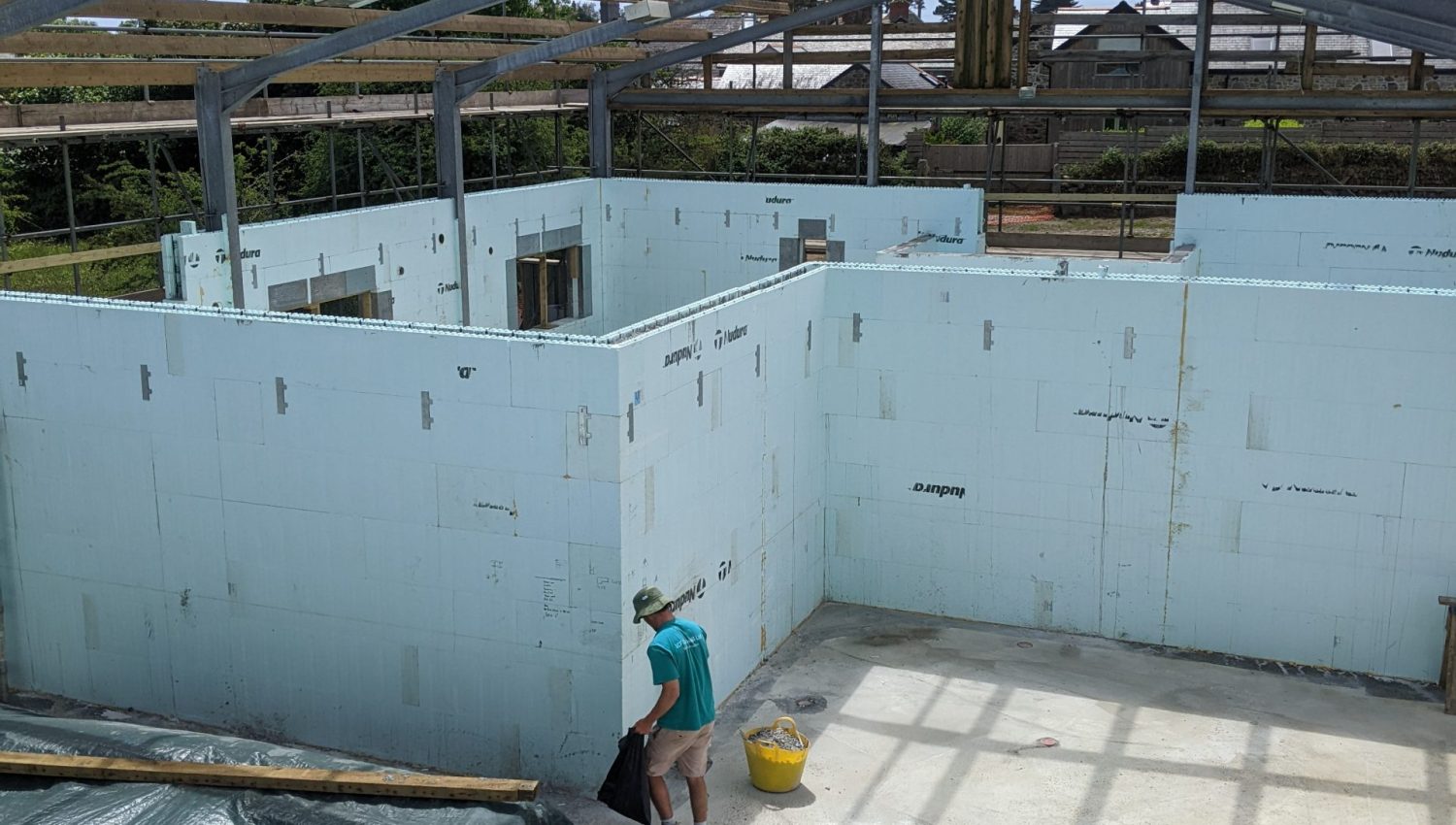
Sustainable Builders in Cornwall
Insulated Concrete Forms (ICFs) align with Passive House standards by providing an airtight, highly insulated building envelope that maximizes energy efficiency. Their durability, resource efficiency, and ability to reduce heating and cooling demands make ICFs a sustainable and comfortable construction solution.
Insulated Concrete Forms (ICFs) are gaining recognition as a sustainable building method due to their exceptional energy efficiency and durability. The design of ICF walls, which combines layers of rigid insulation with a solid concrete core, provides high thermal resistance and eliminates thermal bridging. This leads to significant reductions in heating and cooling energy use, lowering the building’s overall carbon footprint. Over a building’s lifespan, the energy savings from ICF construction can offset the embodied carbon of the materials, making it a more sustainable choice compared to traditional construction methods.
Another major advantage of ICFs is their durability and resilience. ICF structures can withstand natural disasters such as hurricanes, earthquakes, and floods, which reduces the need for costly and resource-intensive rebuilding. Their long lifespan and low maintenance requirements further contribute to their sustainability by decreasing the demand for replacement materials and repair work. This durability ensures that ICF buildings remain efficient and structurally sound for decades, reducing environmental impact over time.
ICFs also promote resource efficiency during construction. The modular and precise nature of the forms minimizes waste, and some ICF systems incorporate recycled content, such as fly ash or recycled polystyrene, in their production. This reduces the reliance on virgin materials and supports a more circular economy. Additionally, the air-tight and moisture-resistant properties of ICF walls contribute to healthier indoor environments by reducing drafts, controlling humidity, and preventing mold and mildew growth.
While ICFs offer numerous sustainability benefits, challenges remain, particularly regarding the embodied energy of the concrete and the recyclability of the materials at the end of their life cycle. However, innovations in low-carbon concrete, such as the use of supplementary cementitious materials like fly ash or slag, are helping to lower the environmental impact of ICF construction. Improvements in recycling systems for polystyrene and concrete are also advancing, making ICFs an increasingly sustainable option for both residential and commercial buildings.
What is PassivHaus?
Passivhaus (or Passive House) is a rigorous, voluntary standard for energy efficiency in a building, focusing on minimizing the building’s ecological footprint. It originated in Germany in the 1990s and is designed to create ultra-low-energy buildings that require little energy for heating or cooling.
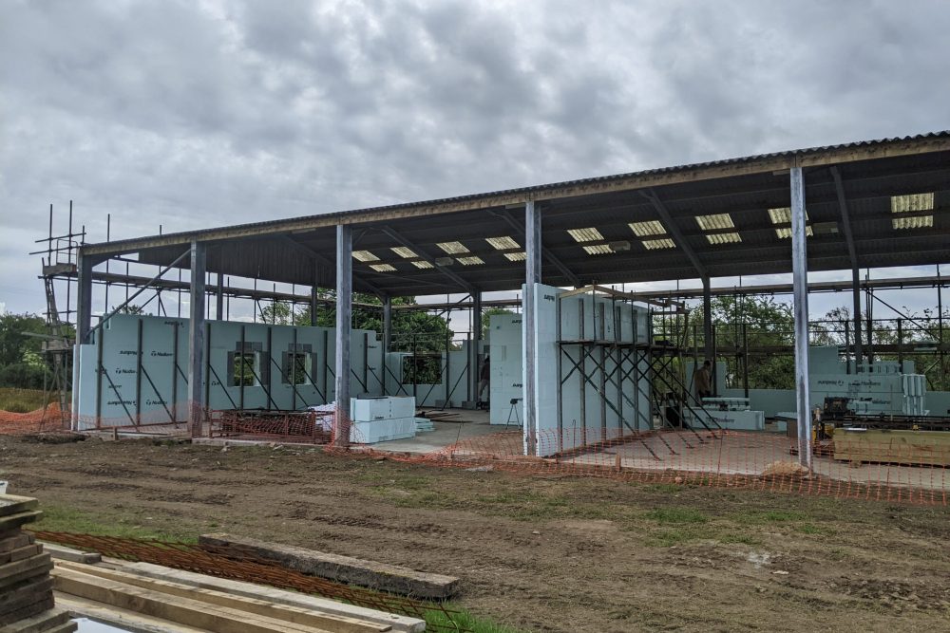
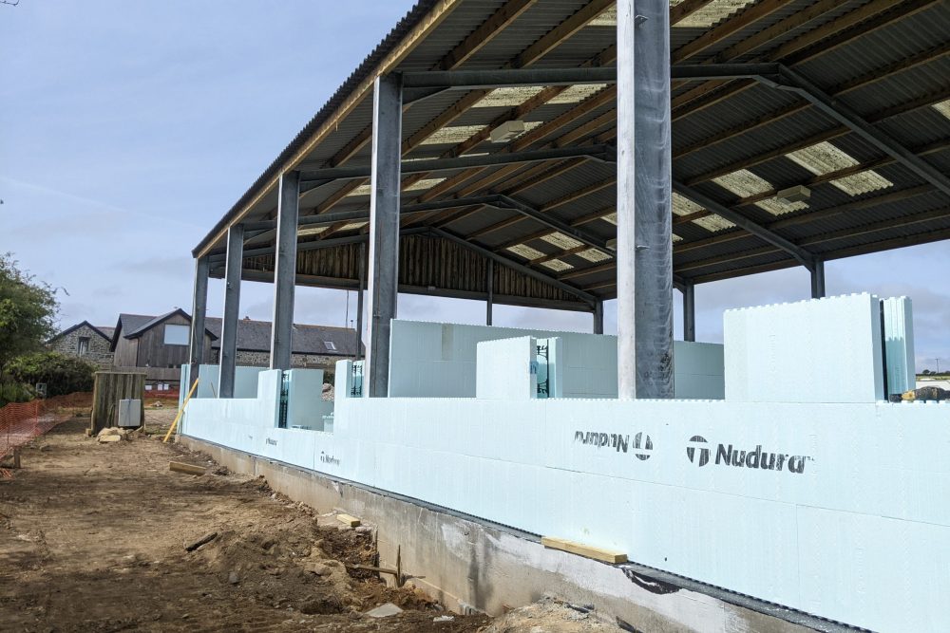
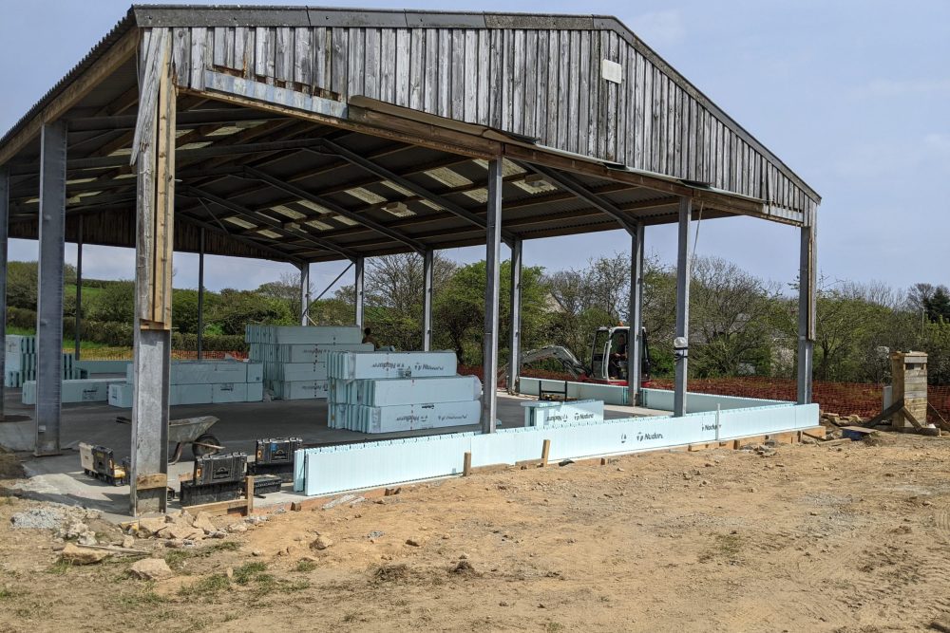
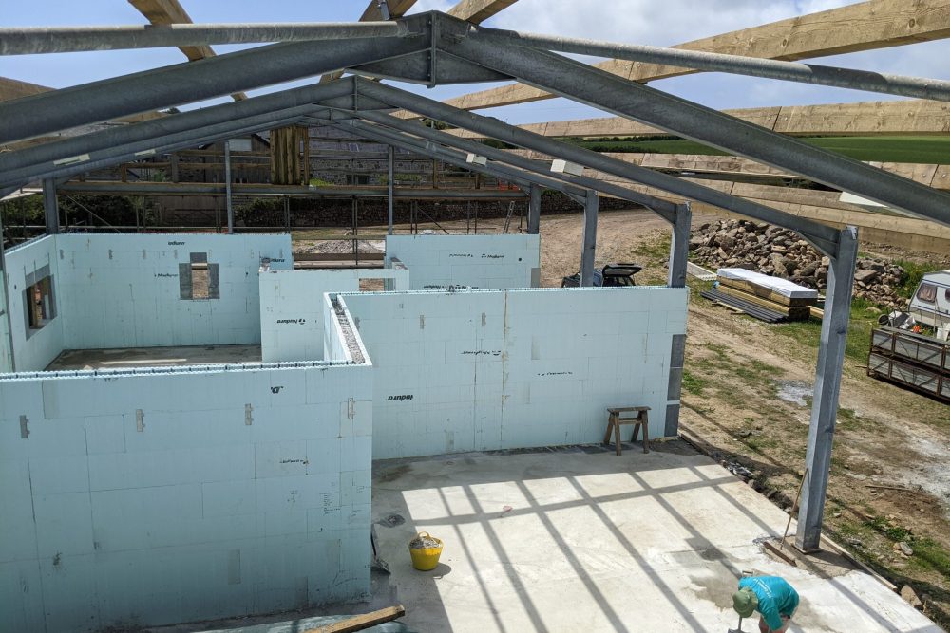
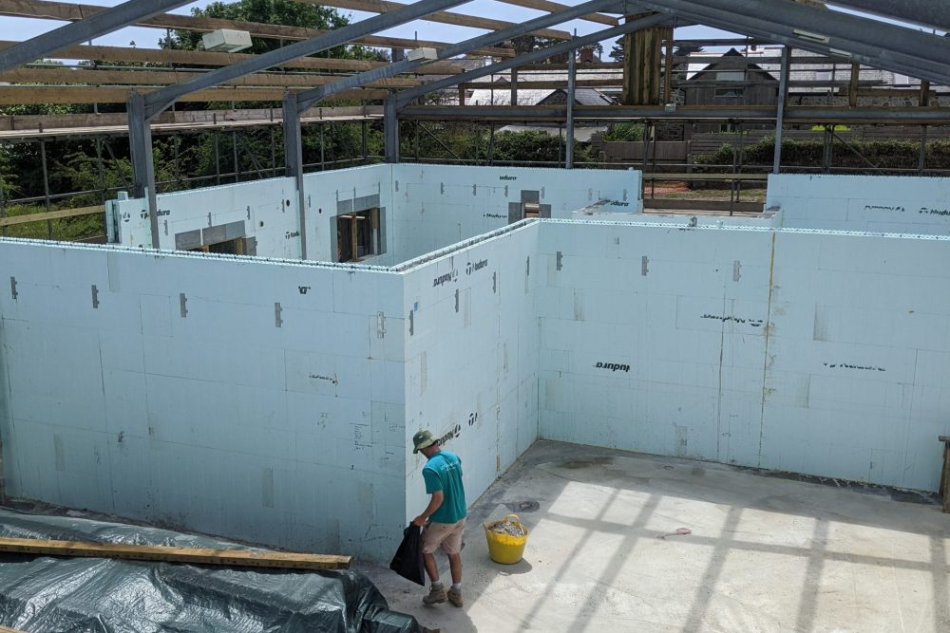
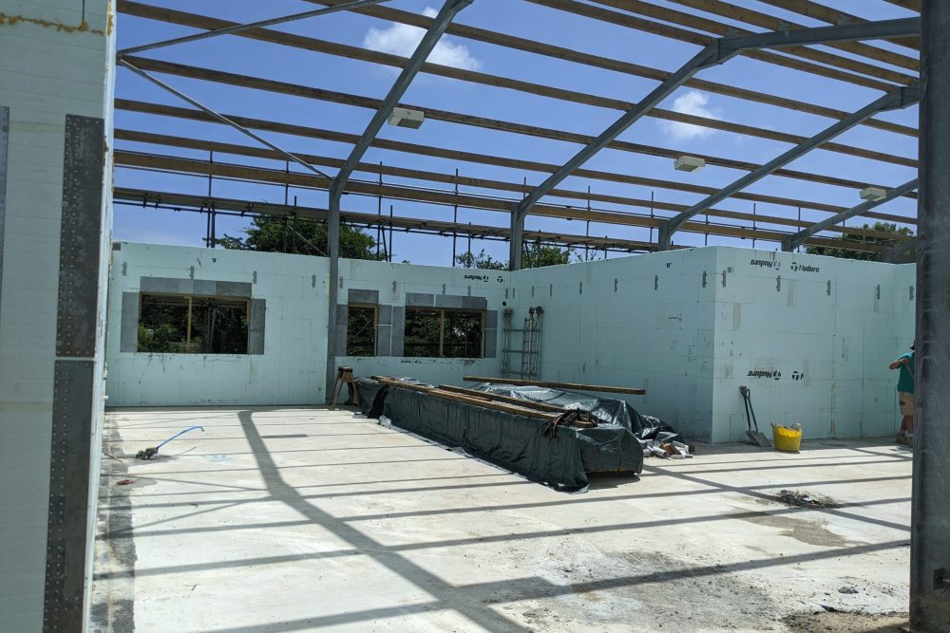
PassivHaus has 5 key principles;
- Super Insulation: High levels of insulation in walls, roofs, and floors to minimize heat loss.
- Airtight Construction: A tightly sealed building envelope, preventing drafts and heat loss.
- High-Performance Windows: Triple-glazed windows with low-emissivity coatings to reduce heat loss and solar gain.
- Thermal Bridge-Free Design: Avoiding areas where heat can escape through the structure, such as corners or junctions.
- Mechanical Ventilation with Heat Recovery (MVHR): A ventilation system that constantly circulates fresh air while recovering and reusing heat, maintaining a comfortable indoor climate without wasting energy.
By following these principles, a Passivhaus building can achieve a remarkable level of energy efficiency, requiring up to 90% less energy for heating and cooling compared to conventional buildings. This significant reduction in energy demand not only lowers utility bills but also reduces the environmental impact of the building, contributing to a more sustainable future. The focus on energy efficiency also means that Passivhaus buildings are well-suited to combat the growing challenges posed by climate change, as they help to reduce greenhouse gas emissions by minimising the need for energy production from fossil fuels.
Additionally, because these buildings maintain consistent indoor temperatures year-round, they offer enhanced comfort for occupants, improving overall well-being and productivity. With increasing attention on environmental sustainability, Passivhaus principles are becoming a highly attractive option for architects, builders, and homeowners looking to make a meaningful contribution to energy conservation and climate protection.
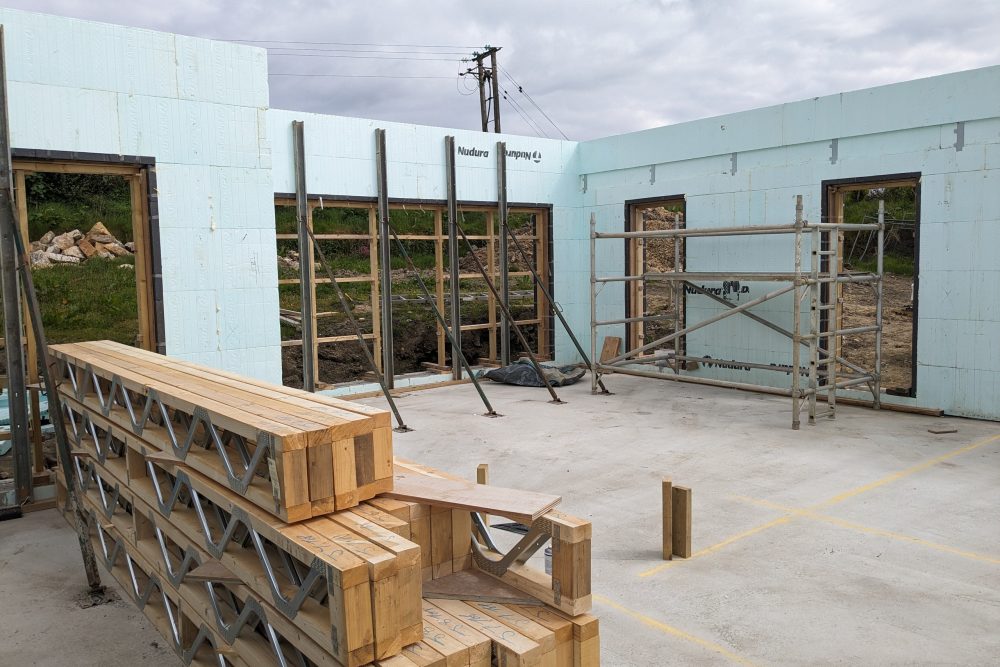
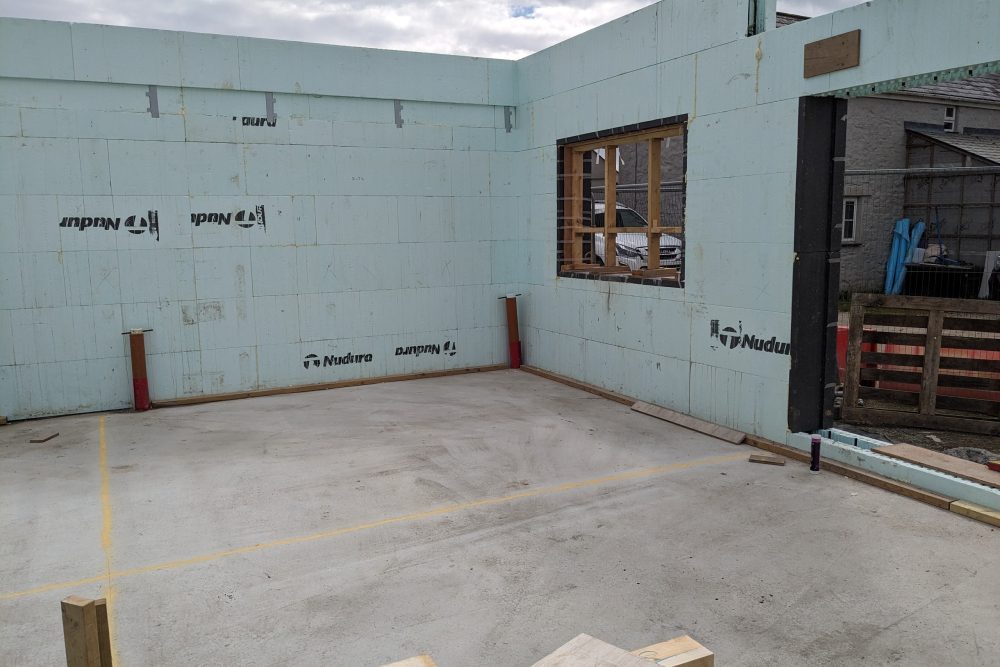
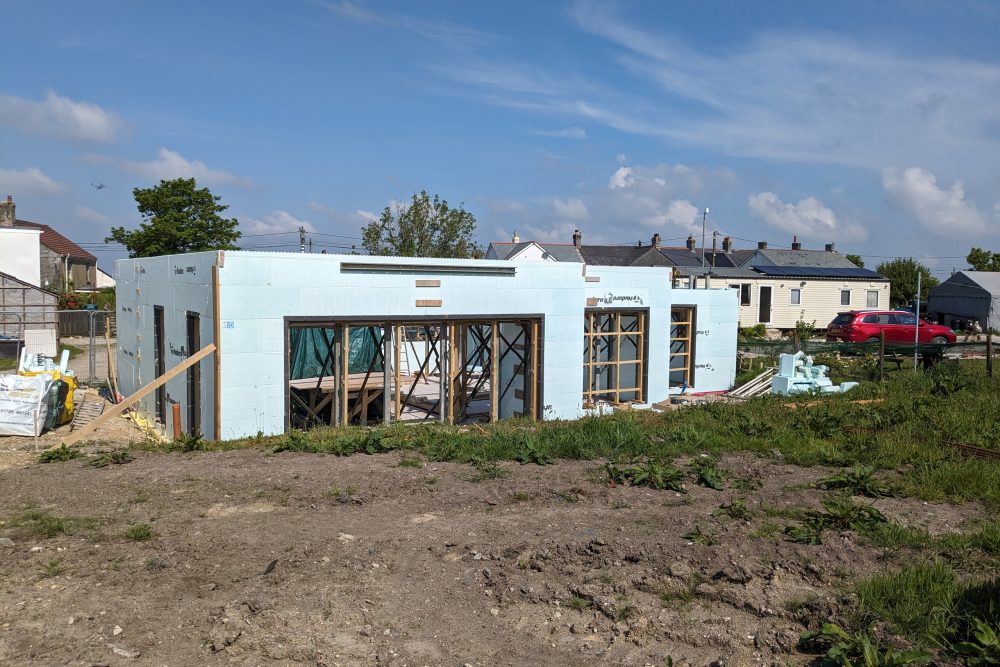
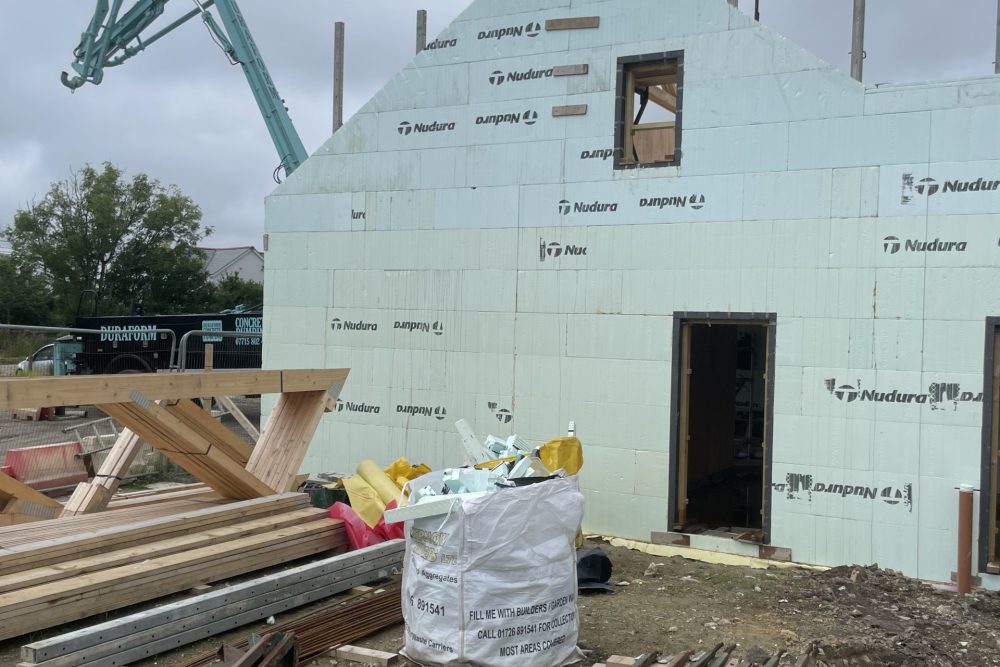
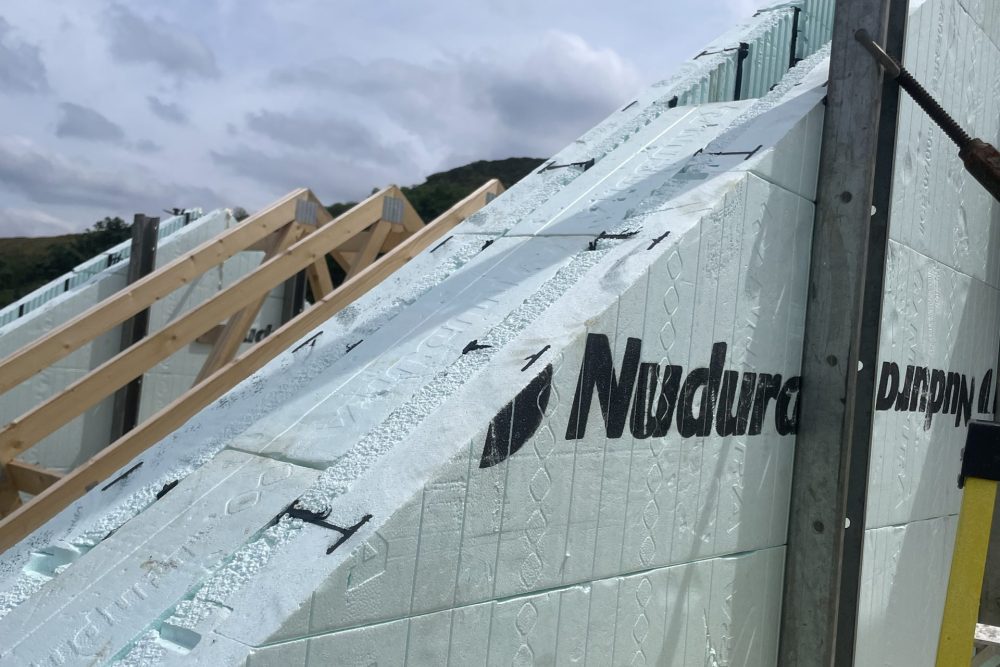
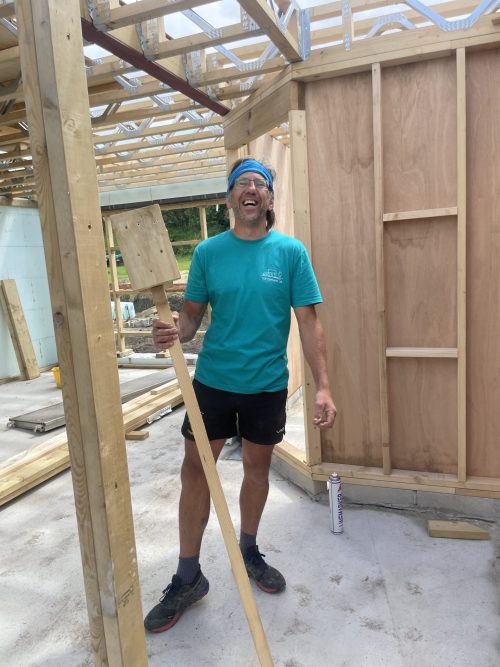
How does the cost of ICF compare to traditional construction?
The upfront cost of ICF construction is typically 5-10% higher than traditional methods. However, the long-term savings on energy, maintenance, and insurance often make it more cost-effective over time.
Are there design limitations with ICF?
ICF construction is highly versatile and supports a wide range of designs. Architects and engineers familiar with ICF can create complex, custom designs, including curved walls and multi-story buildings.
Are ICF walls fire-resistant?
Yes, ICF walls are highly fire-resistant. The concrete core provides excellent fire protection, and the foam forms used in ICF construction are treated to resist ignition and minimize flame spread. This makes ICF structures safer in fire-prone areas and can contribute to enhanced safety and lower insurance costs. When finished both sides with 12.5mm plasterboard ICF achieves a 4 hour fire rating.
Is ICF construction environmentally friendly?
Yes, ICF construction is considered environmentally friendly due to:
- Reduced energy consumption over the building’s lifetime.
- Durable materials that reduce waste.
- Compatibility with sustainable building practices like solar energy integration.
