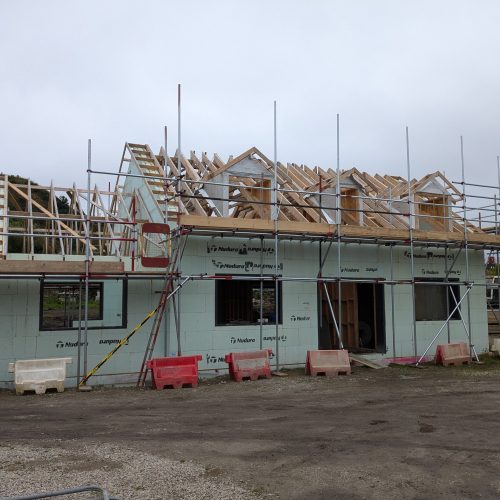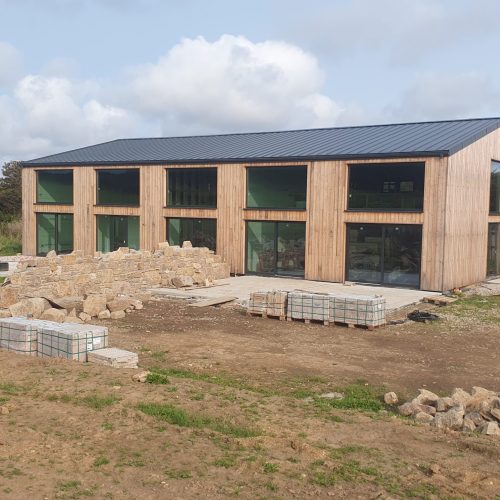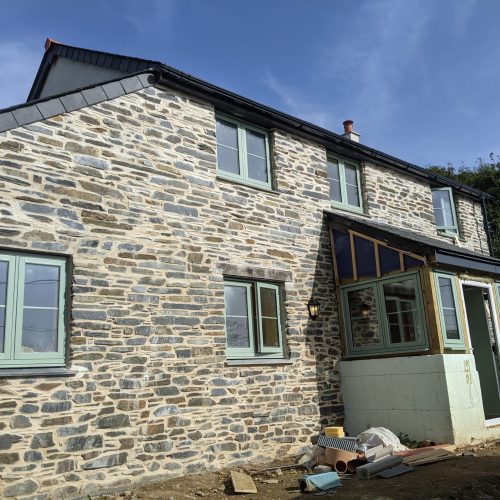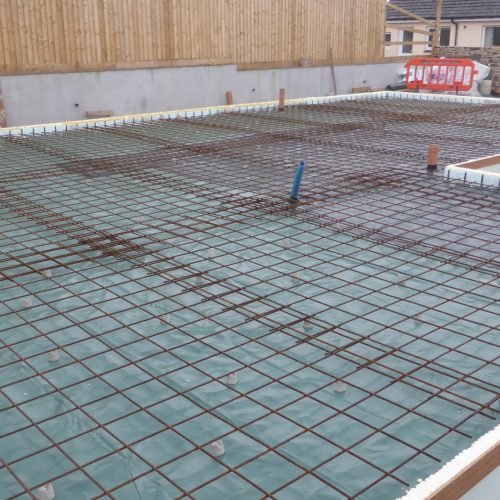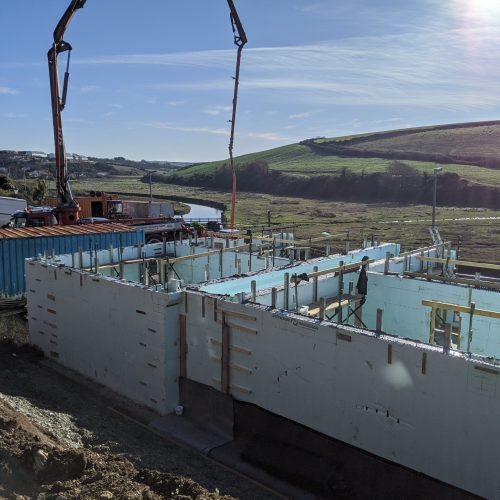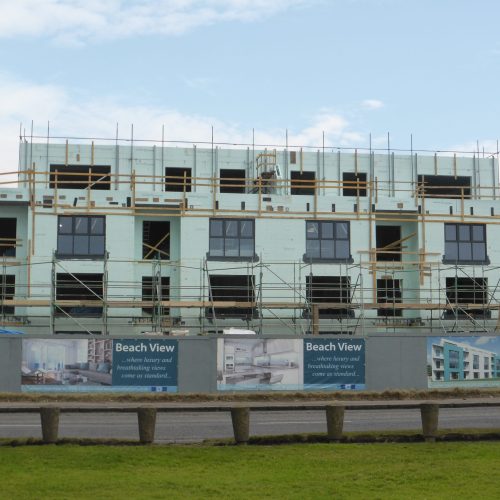Detached Barn Conversion
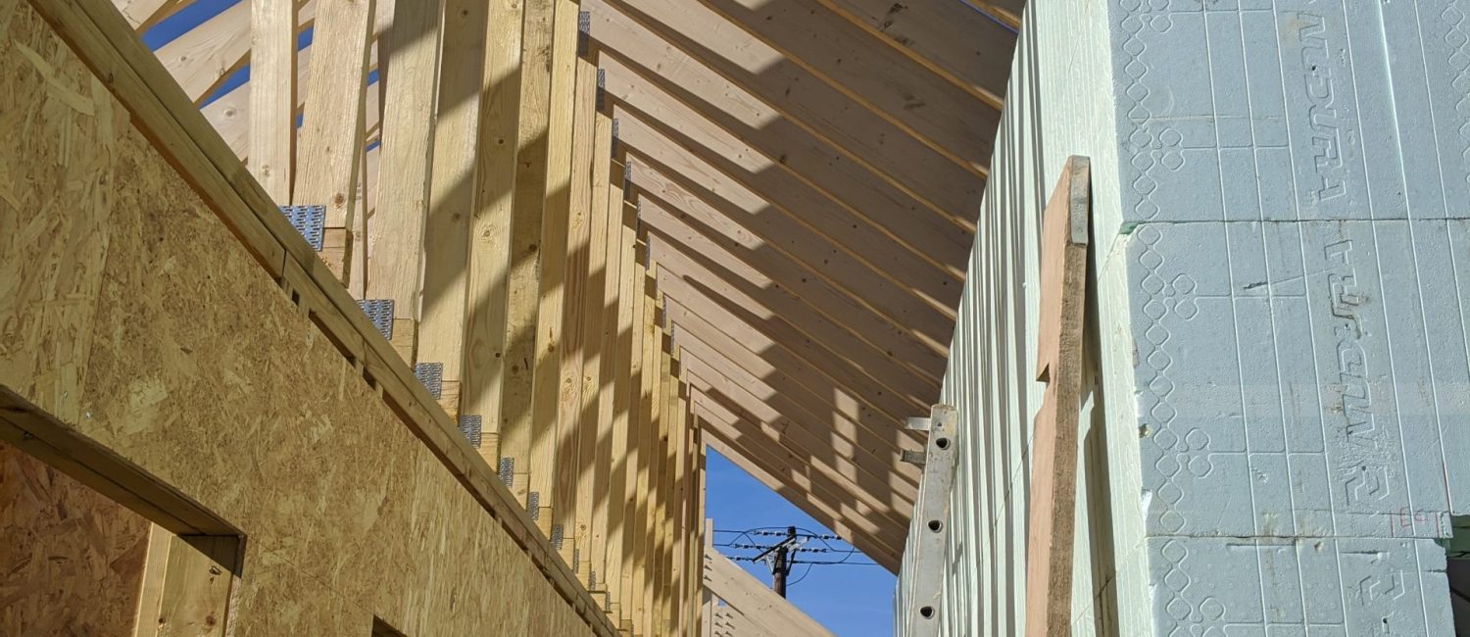
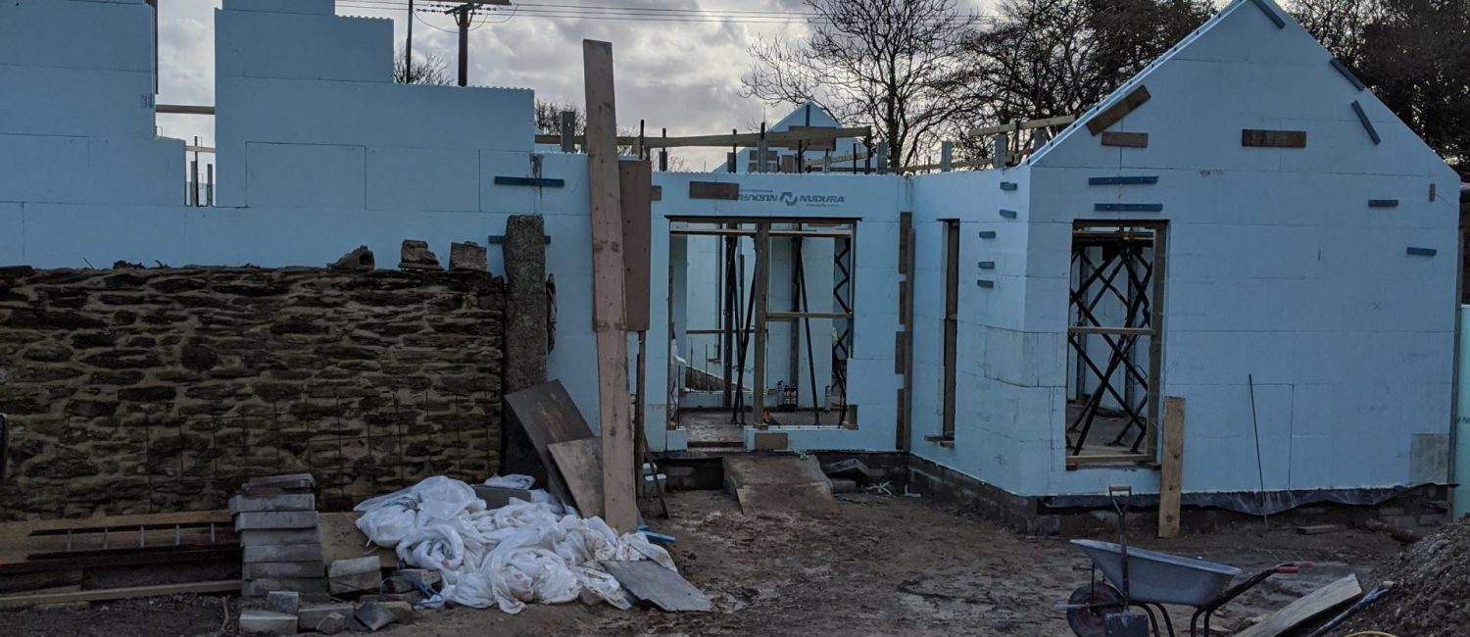
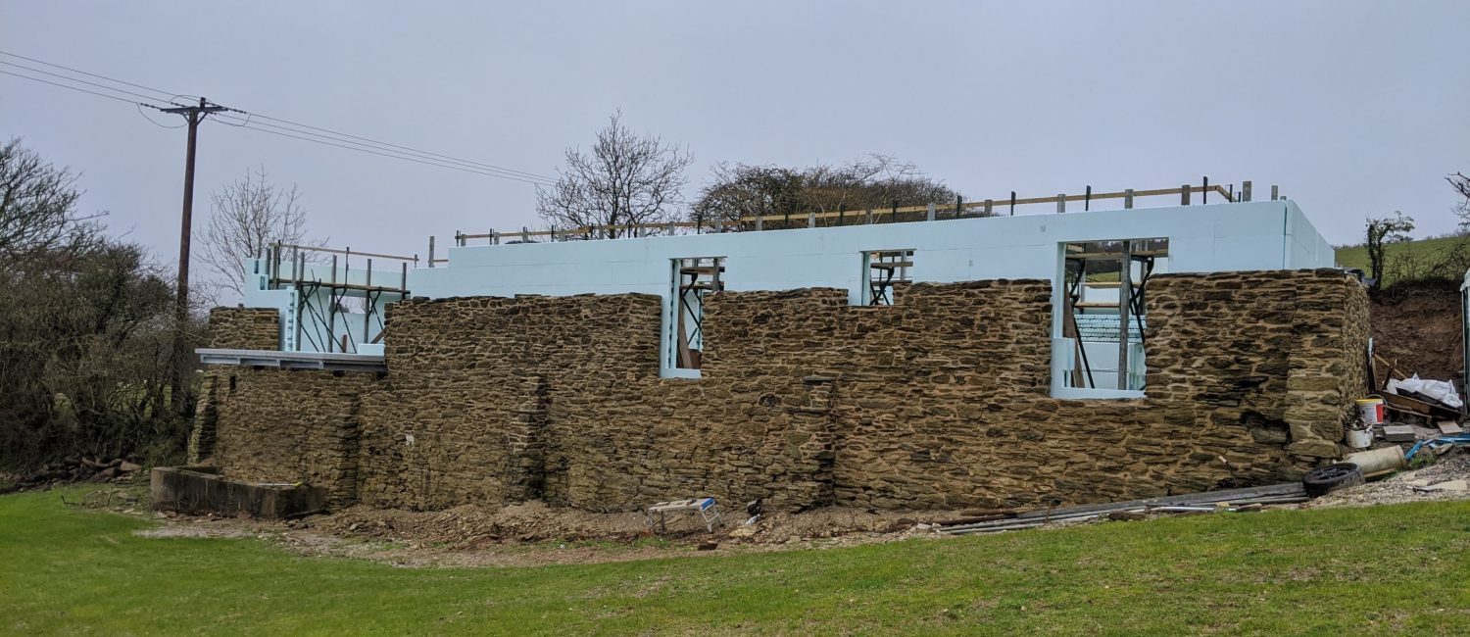
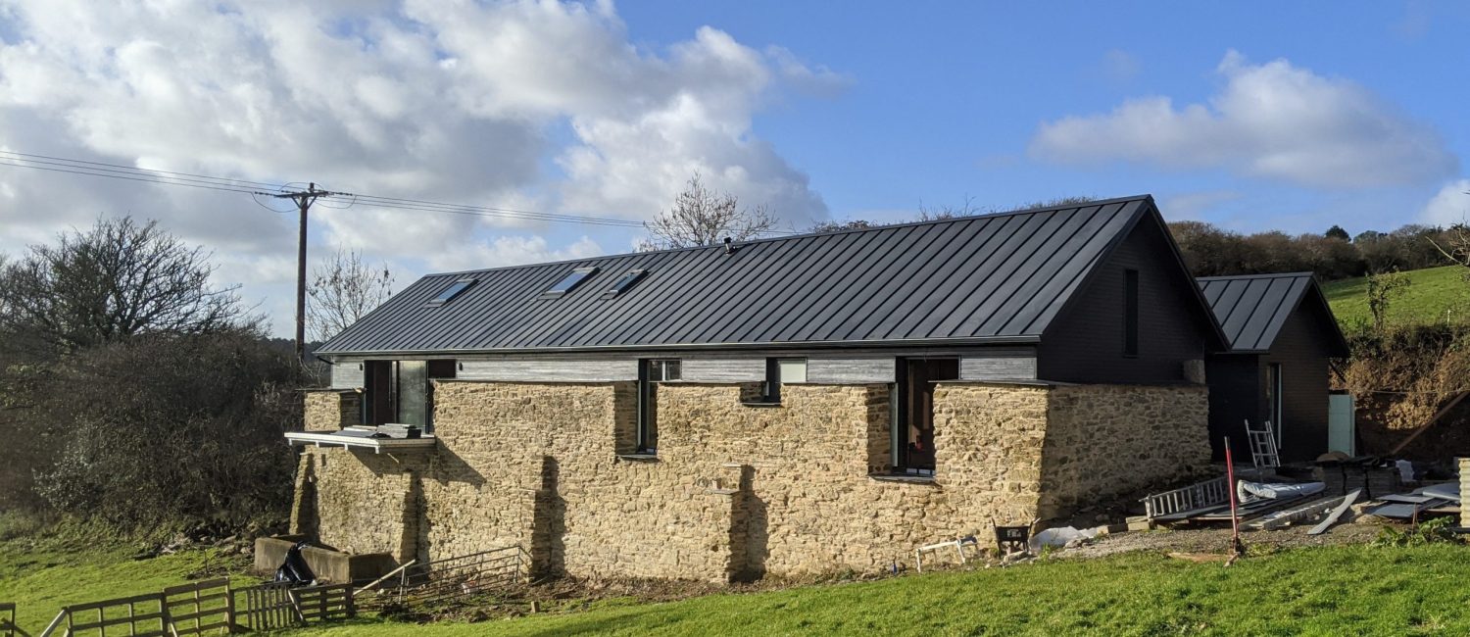
Detached Barn Conversion with One Right Angle!
An Derow was designed to be a family home laid out on a single level with the existing stone walls of a former cow byer. Featuring vaulted ceilings with exposed timbers, large communal rooms and outside, sheltered hiding places for Koi carp pools and catching the sun.
ICF Cornwall was contracted to deliver an ICF shell, install internal stud walls and fit a cut roof to a building covering over 200 square metres.
Date: Feb - May 2020
Location: Truro
Project Value: £50,000
Client Name: Private Client
Services:
- Retaining Walls
- ICF Installation
- Carpentry Package
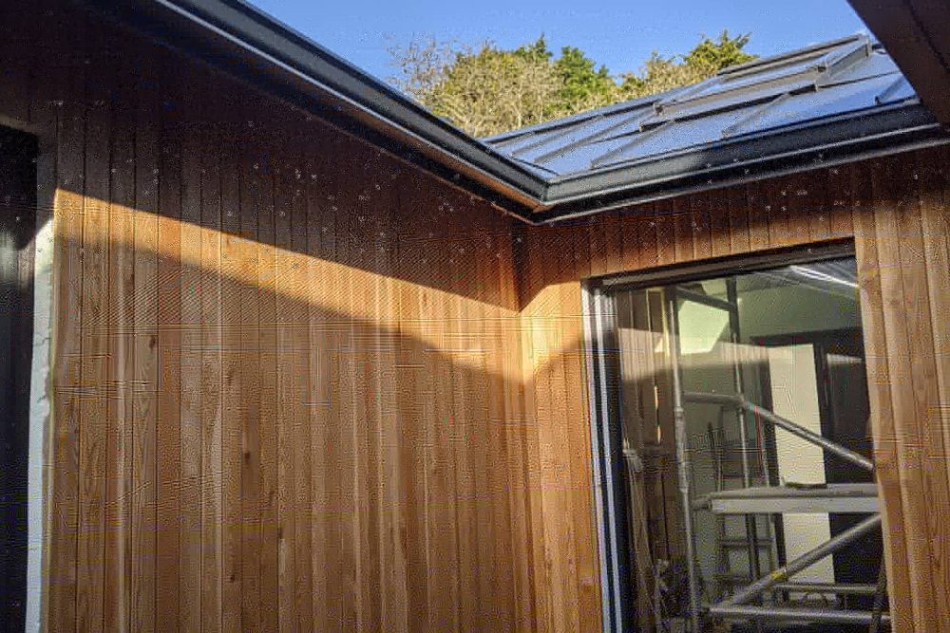
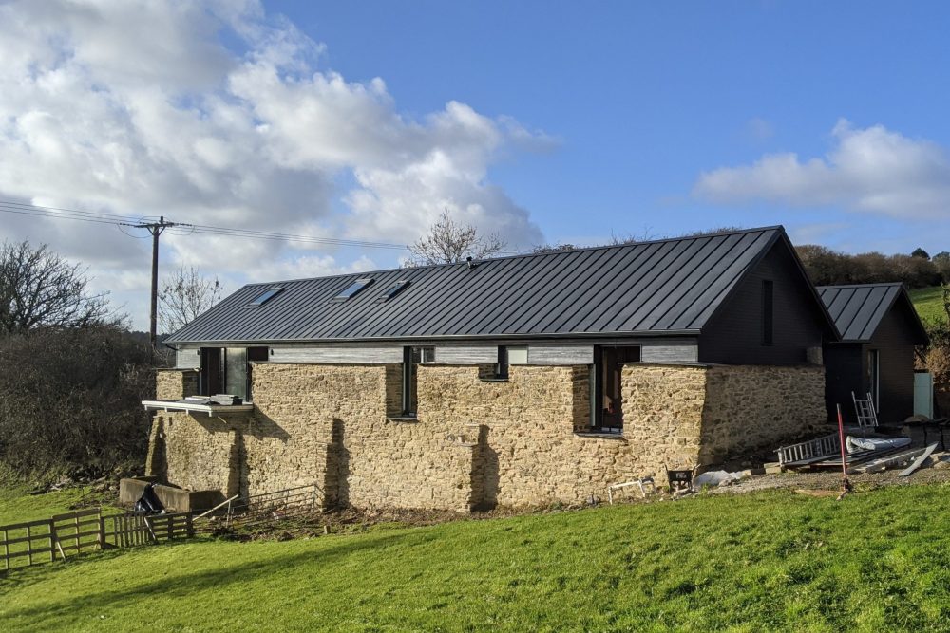
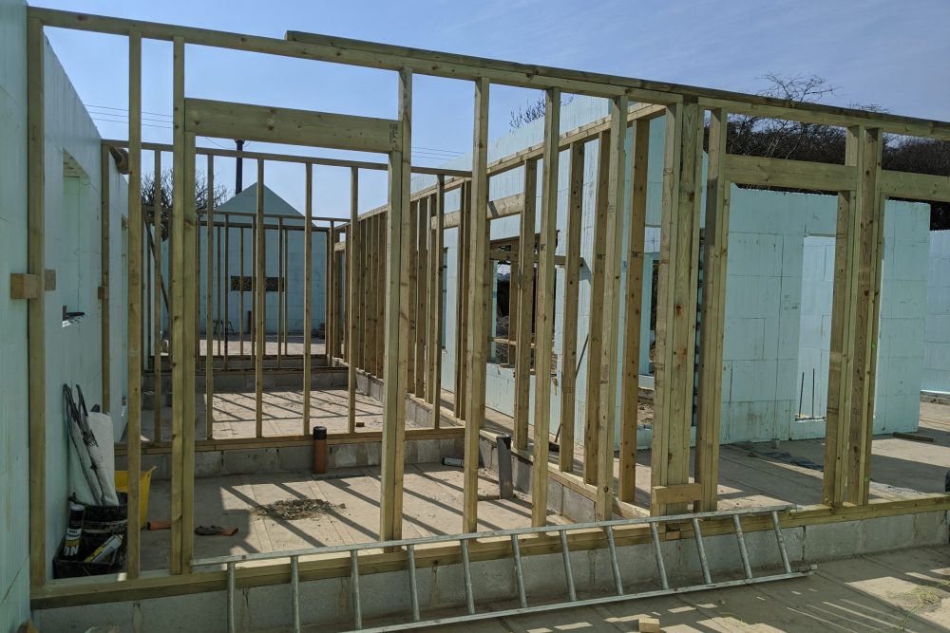
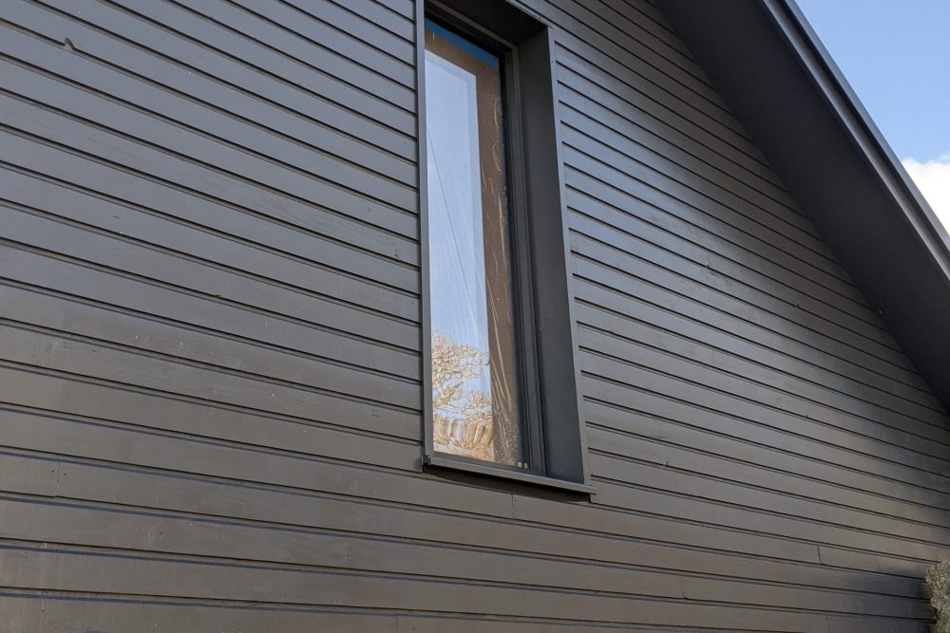
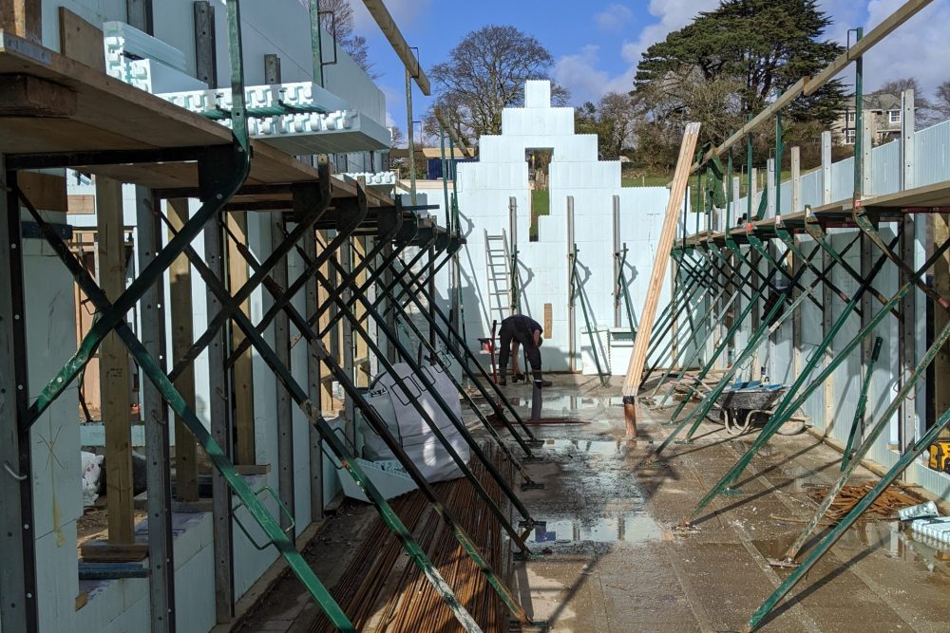
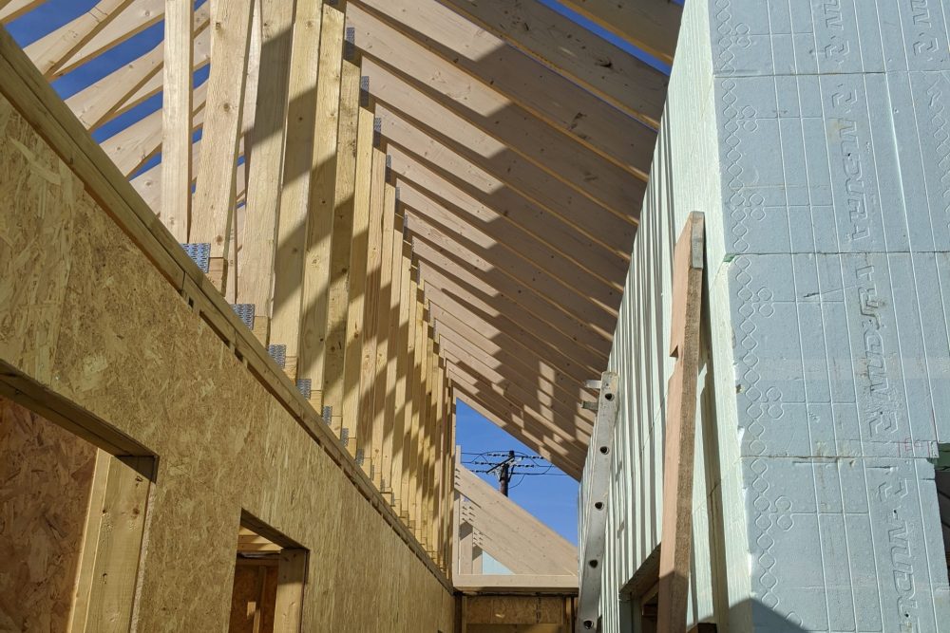
An Derow presented a range of challenges, not least building an ICF frame within an existing structure which itself possessed few straight lines. There are two wings to the property, sat at an angle relative to each other and joined by an entrance hall also sat at an angle. Building the shape from ICF was fairly straightforward using Nudura’s standard 67mm block but the roof was certainly entertaining especially when supply with over 30kg of twist nails. Part of the building is on a ground-bearing slab and the other on beam and block.
The building was poured in two stages; the main body of the house and then the gables, with one gable being a compound angle to match the building shape.
The walls were finished in a combination of painted larch and red ceder and the roof is zinc all set off by the client’s painstaking efforts on the repointing of the old stonework. The end product was a really beautiful house.
Related Projects

